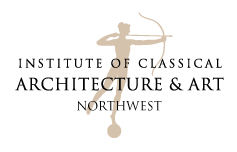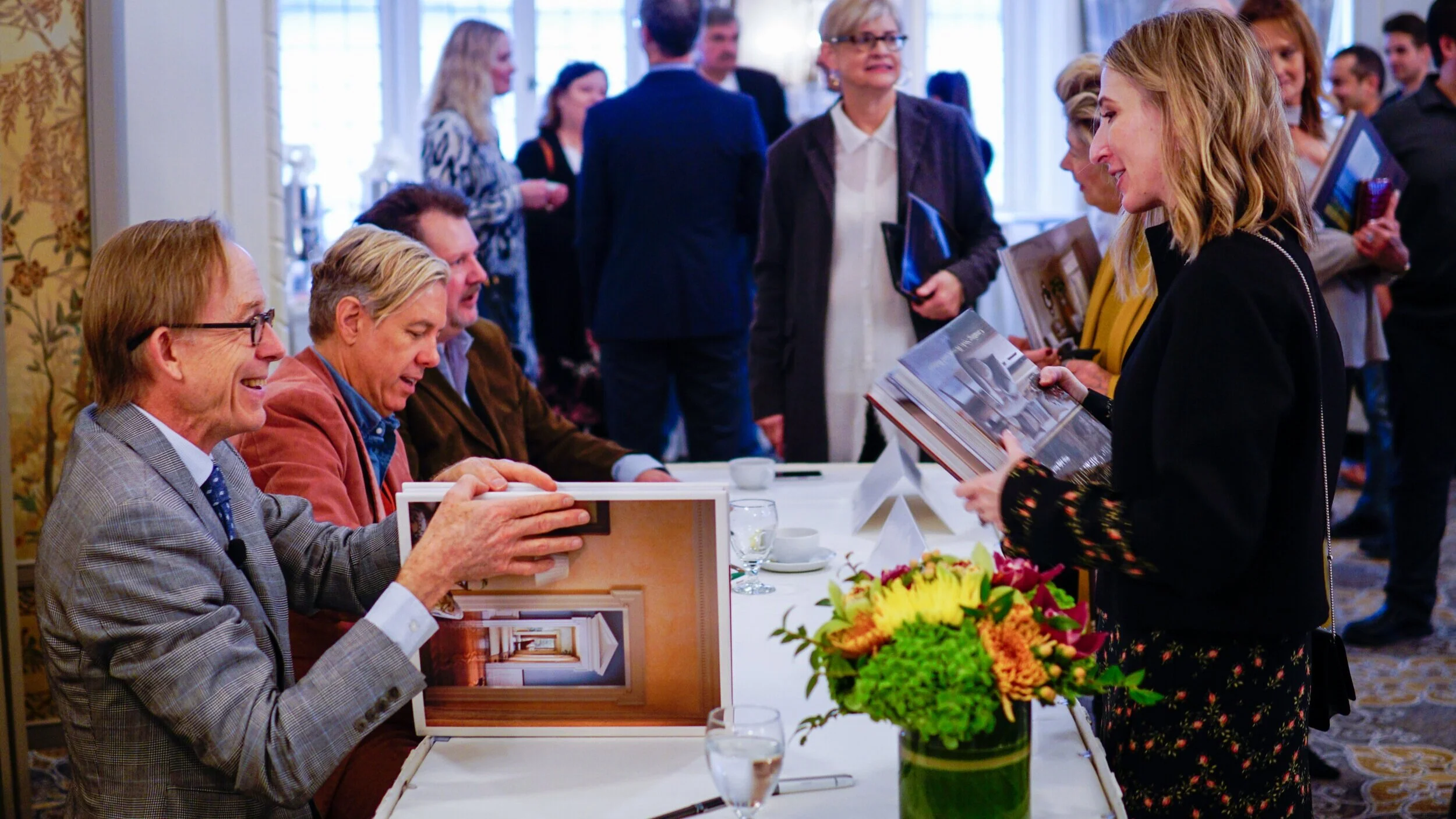EXPLORING THE MULTNOMAH COUNTY CENTRAL LIBRARY: GUIDED TOUR, MEASURED DRAWING, AND REVIEW OF ORIGINAL DRAWINGS
Please join us for a special opportunity to deepen your appreciation for one of Portland’s architectural treasures: the Multnomah County Library’s Central Branch. We will investigate the building via a diverse range of activities throughout the day, learning about its architecture and history from original conception by A.E. Doyle in 1913 to the current improvement projects.
We will begin with a guided tour of the building, led by Hennebery Eddy Architects and Multnomah County Library. We will then provide instruction on the practice of measured architectural drawings, and spend time studying the Library in detail through this methodology. After a lunch break, we will continue our event with a visit to the Oregon Historical Society to review A.E. Doyle’s original drawings for the building.
All skill levels are welcome for this event, and please feel free to join the morning or afternoon’s activities, or both. and we look forward to seeing you on September 6!
3 AIA CONTINUING EDUCATION CREDITS AVAILABLE FOR REGISTERED ATTENDEES
DATE: SATURDAY, SEPTEMBER 6, 2025
TIME: 10:00 AM - 3:00 PM (SEE ITINERARY BELOW FOR MORE DETAIL)
LOCATION: 801 SW 10th AVENUE
ADMISSION: FREE & OPEN TO THE PUBLIC
REGISTRATION: CLICK HERE FOR LINK TO EVENTBRITE
ITINERARY:
PART I
10:00 AM: GUIDED TOUR OF MULTNOMAH COUNTY LIBRARY
MEET AT LIBRARY FRONT STEPS (801 SW 10TH AVENUE)
11:00 AM: MEASURED DRAWING DEMONSTRATION & INDEPENDENT SKETCHING
BREAK FOR LUNCH
PART II
2:00 PM: REVIEW OF ORIGINAL A.E. DOYLE DRAWINGS OF THE CENTRAL LIBRARY
MEET AT OREGON HISTORICAL SOCIETY (1200 SW PARK AVE)
RECOMMENDED MATERIALS LIST:
Folding stool: Small, compact, portable. Three legged tripod type recommended
Sketchbook: Hardbound (+/-) 8.5” x 11” or similar size with stitched binding so the sketchbook can open flat and drawings may extend across two pages. Plain, unlined paper
12” triangular architect's scale with 1/8”, 1/4”, 3/4”, 1 1/2” and 3” scale
Long tape measure - 25 ft. length steel in feet and inches, to the 1/16”
Short tape measure - such as a 3 or 6 ft. length
Mechanical pencil with 0.5 HB lead
Drawing pencils – 2H, H, HB or F, and B or 2B leads
Handheld pencil sharpener with canister to catch pencil shavings
Eraser
Small 45 degree drafting triangle
Camera or smartphone with camera
Image Credit: Michael Barera
Image Credit: Tereza Wiest
Image Credit: Tereza Wiest
Image Credit: Multnomah County Library, Bob Kearns
Image Credit: Tereza Wiest
Image Credit: Tereza Wiest
Image Credit: Multnomah County Library, Bob Kearns
Image Credit: Tereza Wiest









